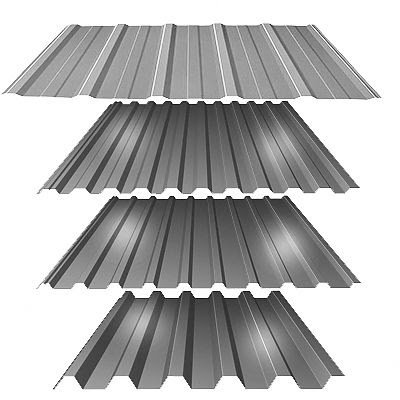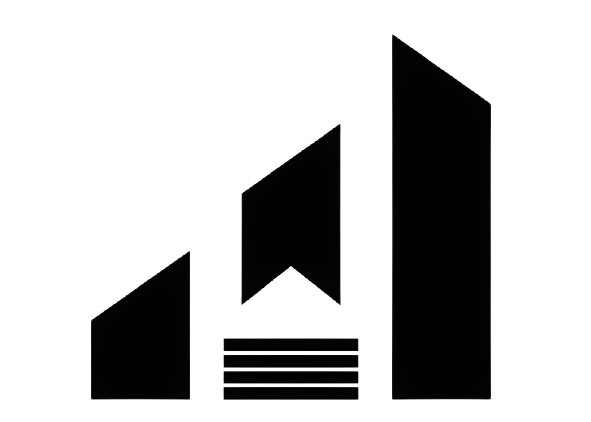CORRUGATED ROOFING SHEET WITH THICKNESS FROM 0.5 TO 0.9 MM
Corrugated galvanized sheet can be used for roof construction.
From a structural perspective, corrugated galvanized sheet for roofing or light floors serves to support loads perpendicular to their plane, but can also act as diaphragms against horizontal forces.
When constructing a roof, you must consider the slope level built into the structure. This represents the roof’s angle of elevation to prevent the retention of rainwater or snow.
Typically, the minimum slope is 4.5° (10%) or, if a single panel is used from ridge to eave, 2.7° (5%).

Standard Manufacturing / Delivery Dimensions
| Thickness | Weight | Dimensions L x W | |||||||||
| Weight kg/sheet | |||||||||||
| (s) mm | kg/sqm | 1050×1000 | 1050×2000 | 1050×3000 | 1050×4000 | 1050×6000 | 1050×7000 | 1050×9000 | 1050×10000 | 1050×12000 | 1050×13000 |
| 0.5 | 5 | 5 | 10 | 15 | 20 | 30 | 35 | 45 | 50 | 60 | 65 |
| 0.6 | 6 | 6 | 12 | 18 | 24 | 36 | 42 | 54 | 60 | 72 | 78 |
| 0.7 | 7 | 7 | 14 | 21 | 28 | 42 | 49 | 63 | 70 | 84 | 91 |
| 0.8 | 8 | 8 | 16 | 24 | 32 | 48 | 56 | 72 | 80 | 96 | 104 |
| 0.9 | 9 | 9 | 18 | 27 | 36 | 54 | 63 | 81 | 90 | 108 | 117 |

